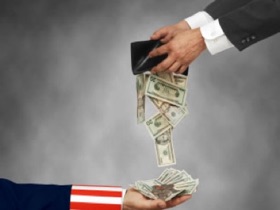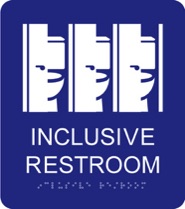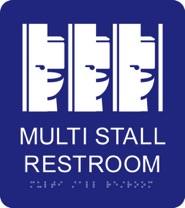
ADA Tax Deductions
Friday, June 14, 2019
Here is an excellent fact sheet that explains the tax advantages available for both small and large businesses, and the great thing is, it renews each year. Do just one $10,000 project per year, for instance, and claim up to $5000 of it each time.
Did you know that every year, the federal govenment gives you a brand new chance to save some money when you remove barriers for people with disabilities?
If you are a business that needs barrier removal, check into the tax advantages. If you are a business that provides barrier removal, be sure to use it as a selling point.
What is a Sign Schedule?
One of our most important tools when we design a sign program for a
large facility is a sign schedule. A spread sheet program can be used, or
as we often do, you can use a data base program that will create a spread
sheet from the data you enter for each location in the building where a sign
is required.
We think a very detailed sign schedule is especially important for the
programming of ADA sign and wayfinding systems. Here's what we
mean by a sign schedule.
Our sign schedules list every single sign needed for a particular project. Sometimes, for a large project, we may have a separate schedule not just for each building, and for the exterior site, but for each floor in multi-floored buildings.
The first job (and usually you can use the same format for many schedules, and many different projects), is to make a list
of each column heading where you want to provide detail for a sign. "Location" is one of the most important. You will need to use door numbers, because a room might have more than one door, so you might have 101A and 101B, for instance, and of course you will have some signs that are not placed at doors, so you'll have to find a way to pinpoint those locations within the system.
Sign types are important, so create a column heading for that, and you may need a column for tactile information, and a separate one for visual information. Many signs have both. You may want another column for pictograms or symbols. mr important function of an ADA sign schedule is to ask questions of the client. For instance, you may need to know the color of each restroom door, because, in alifornia, the door requires a geometric shape sign that has to contrast, dark on light or light on dark, with the door. You can't assume that all restroom doors are the same color. You may need to know if a specific restroom in an older facility is ADA compliant. What if the building plans call out "custodian" for some rooms and "janitor" for others? That's ususally because two different draftspeople worked on different floors or buildings. The client needs to decide on standard terms to use throughout the facilitiy.
Our program of choice is FileMaker Pro, because we can do different versions of the sign schedule for different users. We can add costs, wholesale and retail. We can provide columns for our crew to check and comment on, and then finalize is one of the most exacting and time consuming parts of our sign programming. The final schedule can be published in Excel or as a PDF, so it's convenient for our clients to read and mark up.
It also provides a convenient platform to explain to your client some of the basic ADA rules. They may be able to begin to understand, for instance, the difference between signs that require braille and raised characters, and those that do not. The fact is, although many sign companies may forget to charge for sign schedules, they are a major part of your work.
June 14, 2019
We’re going to need an answer pretty soon!
by Sharon Toji, the ADA Sign Lady
Do you have an answer? Here are my musings on the topic!
I’ve already come across a few of these restrooms, usually at colleges or universities where students are more open to using such facilities. As a matter of fact, student activists probably requested them. I also attended a public meeting of a progressive political group, where one multi-stall restroom was designated non-gender with a temporary sign. In some of these, the stalls were much more private, with partitions all the way to the floor, and the toilet stalls were in a separate area from the lavatories. That probably made them less intimidating to many people.
Obviously, “Restroom” is still appropriate, but for those visitors who still would not feel comfortable using a toilet stall in a space with those of a different gender, especially a stall with minimal partitions, a distinctive designation would be helpful. If the restroom has an easy to understand sign, those people know what to expect and can choose a different restroom.
Here are some considerations I think are important:
• Universally understood term, not complicated or too technical
• No more than two words, if possible — no long explanatory text
• A recognizable pictogram for cognitively impaired.
I have immediately discarded “unisex” or “non-gender specific.” They lack the important information that these are multi-stall, rather than single user. And as anyone who has read my articles on restrooms knows, I think “unisex” is the worst possible way to designate such a restroom, since it isn’t the term used by the public, but is an architectural term for single user restrooms. “Non-gender specific” is longer and less clear than other terms. We can do better with “restroom” for single user facilities, “family” or “attendant restroom” for special single user facilities and by adding something short and clear for actual non-gender specific multi-user facilities for unrelated people.


What Should We Call Non-gender Specific Restrooms with Multiple Stalls?
Two ideas immediately come to mind: “multi-stall restroom” or “group restroom.” So what are my concerns for those? “Multi-stall” is just OK, not great. “Group restroom” might confuse someone who is alone, and thinks the restroom is literally only for specific groups so they should not use it. I don’t think “multi-user” is a better term, since it sounds like a “family restroom” or an “attendant restroom” which don’t have private stalls.
Would most people understand “multi-stall?” Pictograms need to be as uncomplicated as possible to be universally understood, but if the “multi-stall” concept could be represented with a simple pictogram, that might work. Obviously, testing of both the term and the pictogram would be important.
My resident genius designer Ullrich Hepperlin quickly came up with a pictogram that does, I think provide a pretty easily recognized concept of multiple stalls, and by using the word "restroom" with no gender specification, we can hope that "non-gender" is implied and recognized as well. He also found an article where the restrooms were being built, and designated as "Inclusive Restrooms." We're interested in your thoughts about these ideas, and your own brainstorms as well!



